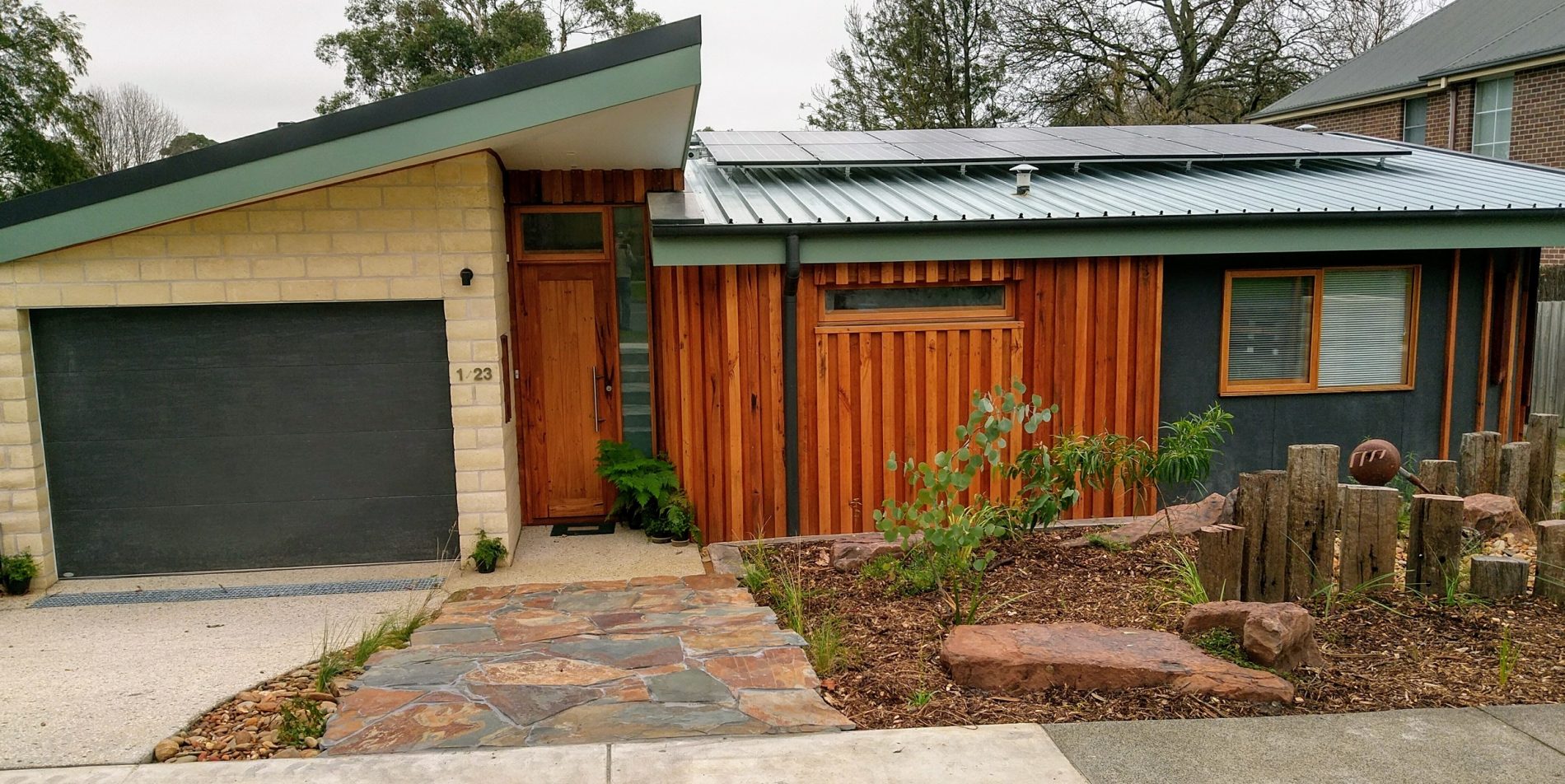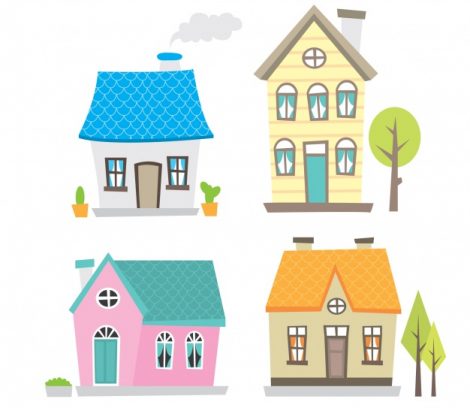
Sustainable House Day 2019
After several years of visiting other people’s homes on Sustainable House Day, we’re excited to announce that our first home will be open for visitors on September 15. Now it’s our turn to share knowledge and experience gained through the process of designing and building a green home. That’s always been the attraction for us. There’s no better person to ask about the pros and cons, pitfalls and benefits of a sustainable home than somebody who is living in one. What’s even better is asking questions while standing in that home.
We want our visitors to have the most informative experience possible so we asked our key suppliers for help with brochures and technical data. Everyone was keen to help. Visitors will be able to view a range of reference materials.
Timbercrete helps make a sustainable house.
Bricks and blocks from Lignagroup are an important contributor to our sustainability credentials, as well as adding character.

Timbercrete is made from timber mill waste (up to 70%) mixed with sand, cement and binders. The carbon footprint is much lower than standard bricks as the blocks are air dried over a period of three months. Having the manufacturing site located just a couple of suburbs away is an added bonus. Carbon miles for delivery are minimal.
Our design uses Timbercrete blocks as a structural component in the garage and bricks for thermal mass in the family area. The finished appearance is similar to sandstone. We’re not talking about a besser block wall that looks like the inside of a sports pavilion. Timbercrete bricks fool many visitors into thinking they’re natural stone. Hence, there’s no problem at all with leaving the bricks exposed to the Winter sun. Besides, covering the walls reduces the effectiveness of this thermal mass.

Of course, a great finish wouldn’t be possible without our brickie, Simon from Eastern Brickworks. His bricklaying skills and attention to detail produced walls that received high praise from Lignagroup. They were particularly impressed by the creativity in curved walls and angled edges.

On Sustainable House Day, a Lignagroup representative will be on hand to answer questions from anyone wanting to know more about Timbercrete.
Aspect Windows complement the reclaimed timber theme.
There are many options on offer when choosing a framing material for double glazed windows and doors.
We chose wooden frames, made by Aspect Windows from sustainably harvested and certified Victorian Ash. Adding a couple of coats of natural oil brings out the full colour of the wood and makes the frames stand out against the walls.

Aspect Windows custom manufactures windows. That’s important because we have unusual shapes and particular design requirements. For example, they made the hopper-style windows needed for natural air circulation in Summer.

Being a local manufacturer was an advantage for us. Getting the window design and size absolutely spot on is a process that involves meetings and specification reviews. Holding a meeting at the factory is an easy option when it’s not far away.
Using environmentally friendlier concrete.
Concrete is a terrific material to use as thermal mass in a house slab, but it can negatively affect the green credentials of a sustainable house. Making cement, a key ingredient in concrete, is a major source of carbon dioxide emissions. A tonne of carbon dioxide is released for every tonne of cement produced. Ouch! The world’s construction industry makes a lot of cement every year.
How could we get the benefits of a concrete slab thermal mass in a passive solar home without feeling guilty about greenhouse gas emissions?

Fortunately, our concrete supplier, VicMix, has a suitable concrete blend. They reduce the cement content by replacing it with Secondary Cementitious Materials (SCM). Fly ash from coal fired power stations and slag from iron blast furnaces are examples of SCMs. Replacing at least 30% of the cement with these reclaimed materials significantly reduces the environmental impact of our concrete slabs. We like to say that our slab is made from envirocrete.
VicMix hadn’t tried polishing envirocrete before, but we’re very pleased with the result. The reclaimed aggregate in the concrete blend includes basalt, granite and quartz which gives the floor a distinctive character. Each floor will be different as the finished look depends on whatever materials went into that particular batch of envirocrete.

Livos oils protect reclaimed floorboards and polished concrete.
Adding a protective layer is the final installation step for the polished concrete floor and reclaimed timber floorboards.
We chose a natural oil sealer from Livos Australia. Avoiding chemical treatments during construction is another ingredient in the sustainable house recipe. As our builder David says, “Eliminating chemicals is good for anyone building a house, as well as the people who live in it.”

The oil works well on both concrete and wood. All that’s required to keep the surface looking good is regular mopping with water.
Meet the sustainable house builder?
Unfortunately, anyone hoping to meet David (Sustainable Building and Design) is out of luck this year. He has long-standing plans for a bit of well-earned R&R at a yoga retreat. Next year though …
Leaping into the unknown.

The next few weeks will go quickly as we prepare for SHD. Libby and I are looking forward to the open house and doing our best to help visitors get the most from the experience.







1 Comment
Blomfield Jan
August 17, 08 2019 08:20:51Hi Dear Libby and Howard ,
CONGRATULATIONS – how amazing and very exciting for you especially, as well as David !
You have at last, after many years of not just dreaming, but researching and exploring, finally reached your goal- Sustainable Living !! No doubt there are continuing to be advances in all aspects of building & living sustainably, but for the moment, I hope you can settle and enjoy your new environment! At least until you get ‘itchy fingers’ researching more!!
All best wishes, love Jan