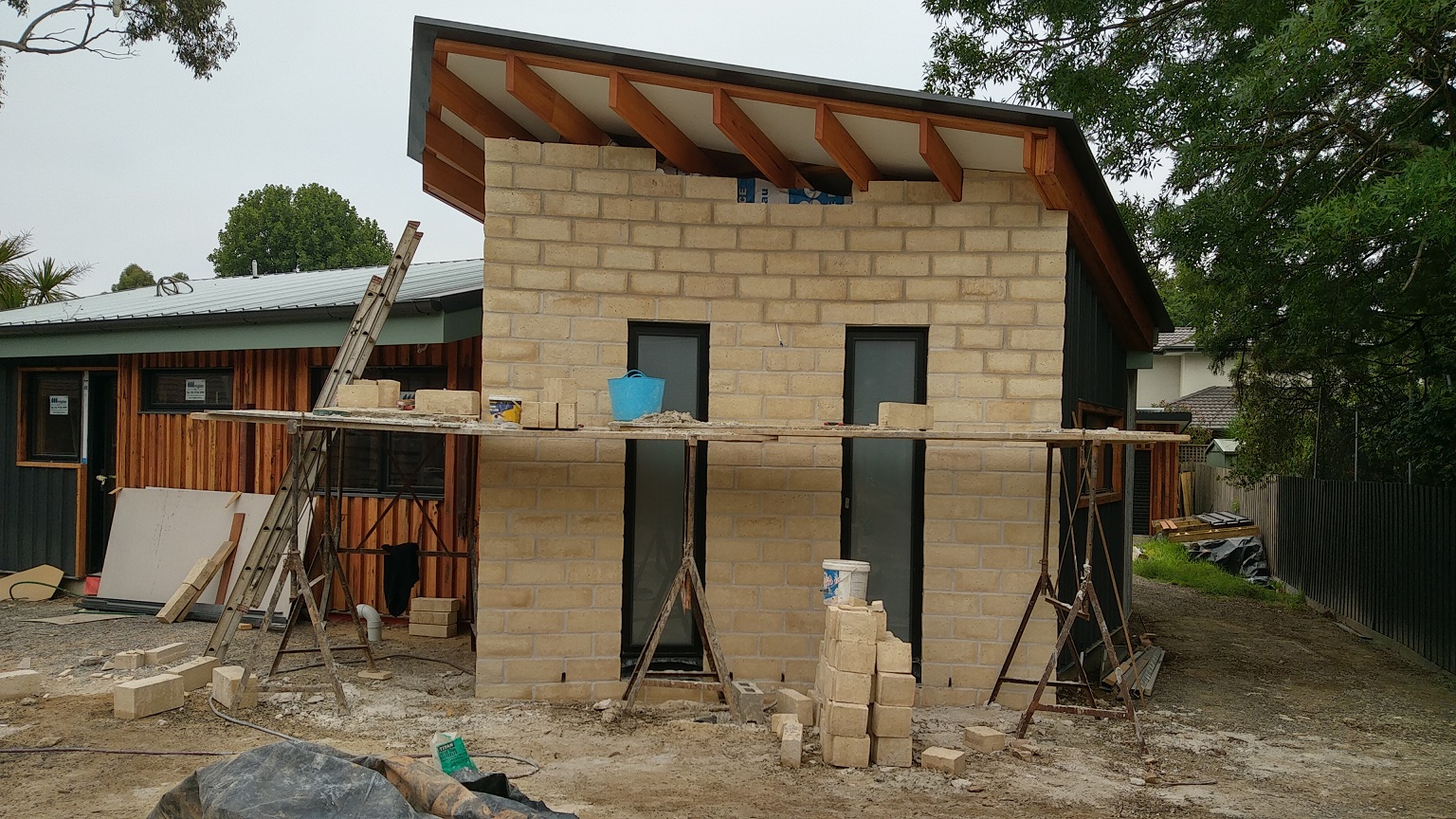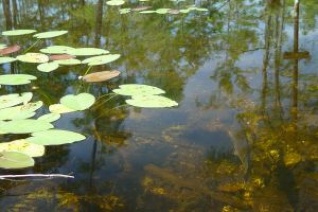
Curved cladding on # 3
If the cladding on our third home is like a jigsaw, then the last two pieces are in place. Adding curved cladding to the front entrance wall and around the dining room window completed the puzzle.
Timbercrete curved cladding at the front.
It’s an understatement to say the front entrance to the third home is unusual. During construction, there were questions. Visitors would ask, “What’s going on with the height of that wall?” and “Where’s the front door?”
It might not jump out in the photo, but the entrance wall is another of David’s signature curves.

Something new is exposing the rafters under the roof line. The timber enhances the entrance wall, instead of hiding away in the finished construction. To me, the roof soars above the entrance, slicing into the sky.

We chose Timbercrete to provide a curved cladding surface on the wall. The light colour and rough texture contrast with the honey colour of the reclaimed timber board and batten cladding on the adjacent wall.
By now, Simon and the Eastern Brickworks crew were old hands at building Timbercrete walls, curved or not. Like all the best walls, the foundations and lower levels have to be exactly right.

Over a couple of days, the cladding rose steadily towards the exposed rafters.

Finishing the top of the wall proved to be a challenge. The circular saw worked overtime as the brickies cut bricks to fit precise locations along a curved line running in amongst the rafters. Their attention to detail is obvious when looking at how the wall joins the roof.

Eye-catching entrance.
Despite ongoing construction, the entrance wall stands out, just as we expected.

Once the coast was clear, I added a couple of coats of silicone water repellent (Timbercrete blend) from Grimes and Sons. The sealant adds a protective layer to help keep the bricks in good condition over the long haul.

Curved cladding around a window is another highlight.
David spent a while pondering how to clad the wall around the dining room window.

We tossed around a variety of options but eventually settled on using reclaimed timber board & batten for this section of curved cladding.
Installation began with a hand-crafted curved sill to connect the four straight window panes.

And then it was on for young and old. A wide selection of timber shapes, sizes and lengths definitely gives the cladding a rough-hewn feel.
Readers with sharp eyes will notice the bottom ends of the boards aren’t a uniform length. No, the lads didn’t forget to cut off the extra wood. That’s a design feature, not a design flaw.

Embracing variation ensured David used the maximum amount of timber from the old house in the third home. Nothing usable went to waste. David carted any leftovers away for storage to use in his future projects.
The finished timber curve stands out between the neighbouring sections of recycled steel roof cladding.
Meanwhile, on the inside.
Although the outside work grabbed most of the attention, things weren’t standing still on the inside. More details about the internals next time.







2 Comments
Anne
March 13, 03 2020 10:19:20Looking rustically fabulous! That curve is a great feature, and I’m sure you’ll enjoy the new entrance every time you come home.
Libby & Howard
March 15, 03 2020 08:21:29Thanks Anne – getting closer and closer to the finishing line now. We’re looking forward to seeing the house and landscaped garden combination.