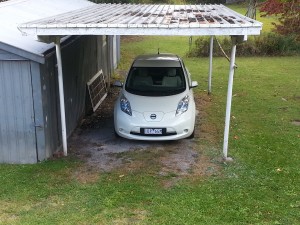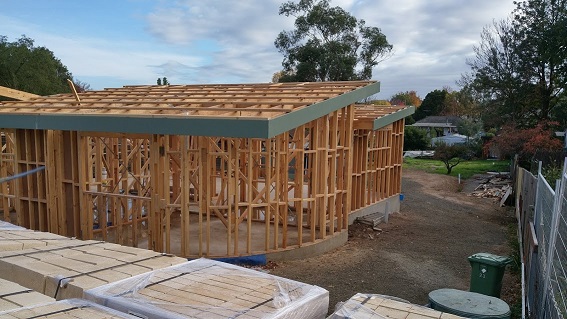
Getting ready to move into temporary accommodation
By this time next week, we’ll have moved into our temporary accommodation. We are going to live in the existing house while the first of the three green homes is being built. Apart from the financial benefit in selling our current house to help with financing the project, there is also a major advantage in living right next to the building site. No arguments with tenants in a rented house about when builders can visit the site, easy access for meetings, watching the developments on a daily basis, …
But, before we could move in, a mini-renovation was required. Temporary accommodation is an elastic term. Needing to live in the house for 12 to 18 months meant some things had to change.
Temporary swap from electric to gas hot water heating
Somewhere in the ceiling of the house is the old hot water system. It’s a tank full of water that gets heated at night, presumably by a traditional heating element. What I do know for a fact is that it takes about 14 kW of electricity to heat the lot to the set temperature, then around 4 kW every day just to keep it hot. Given its uncertain age and significant energy consumption, we’ve elected to install an on-demand gas hot water heater. The gas was already connected to the property and is needed for the oven & stove top. Though gas won’t be used in the new house, we felt it was better overall just to use an energy source to make hot water when we needed it, rather than inefficiently heat a large volume of water.
Temporary use of gas for some space heating
Speaking of gas, we decided to keep the gas heater in the front room operational (assuming it survives the safety check to be carried out by the plumber). It’s there and we don’t plan on using it all that often. We can close off sections of the house to reduce the heat loss. Wonder what sort of insulation there is in the ceiling?
The floor in this photo looks different when you compare it to the rest of the house. The boards are original, but the surface is brand new. We pulled up all the old, smelly carpet in the house. In this room, what was under the carpet was quite a surprise. Imagine a layer of coconut fibre glued to the floor. Even after we had ripped up as much as we could, and scraped the floor, the remainder looked like a teenager boy’s first attempt at a beard. We could probably have left it alone, but didn’t want to have a floor that looked permanently scruffy. A couple of hours work by a professional sander and a few coats of paint (low odour, water based) by an enthusiastic amateur produced a pleasing result. It might be temporary accommodation, but there are limits to what we have to put up with underfoot.
Kitchen upgrade certainly required
Occupational health and safety requirements were the obvious reasons we needed to do something about the kitchen. The benches were too low and too narrow. I could see a high probability of one of us ending up with back problems from bending over all the time when working at the benches and/or stress related illnesses from trying to work on a bench just a bit wider than a plank of wood. Besides, those cupboards haven’t seen much in the way of maintenance over the last few years and carry the telltale odours to prove it.
Of course, this doesn’t mean we were going to run out and purchase a brand new kitchen. David and his crew are going to install a “funky camp kitchen” (his words) built from left over materials he has stored in his shed. Perhaps the bench tops will end up being old polished floorboards. Longer term, it’s likely the benches are going to be re-used in the garage/shed that will be built next to the new house.
Most of the bits and pieces you can see on the bench are some of the materials that Jack is gathering before his assault on the bathroom. Without our friend Jack, the temporary accommodation wouldn’t be anywhere near as comfortable as it has become. He’s been working away for the last month, steadily whittling down a long list of fixes/repairs that will make the difference between happily staying in the house and just enduring the experience.
Oh, the bathroom
Ever since David turned on the water in the shower and we all recoiled from the mouldy odour that flooded out of the stall, there has been much debate about what to do with the bathroom. No argument that we didn’t want to do any more than necessary. Hence, the bath is untouched because we aren’t going to be using it. The basin works so there was no need to replace this 1960’s relic.
However, the shower was a problem. Who wants to clamber into a shower stall and be worried they are going to get a lung infection from the mould spores? Don’t even think about a nasty foot infection from whatever was eating away at the shower base. When we discussed replacing the entire unit, David basically gave us a little equation that knocked that idea on the head. Likely asbestos = large cost. Hence, after lots of ideas were discussed and eliminated, Jack is implementing Plan G (or possibly Plan H) which involves leveling then tiling the base. Stepping out of the shower onto a decaying floor was also going to be an unpleasant experience so that was another item on the to-do list. Pulling up the lino revealed what leaks from the shower base were doing to the floorboards so, not surprisingly, there is a bit more to do on that score.
Temporary accommodation for the electric vehicle
The Nissan LEAF is going to live in the carport so we have easy access to the temporary 15A circuit that will be run from the switchboard. This arrangement is a bit fiddly compared to the one we are used to, but it will tide us over until the permanent connection is provided. Getting a new circuit installed was essential. No charging would have meant no car and that was never going to work.
Just last week, we found out that our electricity retailer had agreed to put us onto a flexi-tariff arrangement so we will be charging the LEAF overnight on off-peak rates. The Powershop folk are sourcing green power for us so the car will continue to run on energy from renewable sources.
Not long to go now before the adventure becomes real since we’ll be living on the block, not just visitors.










