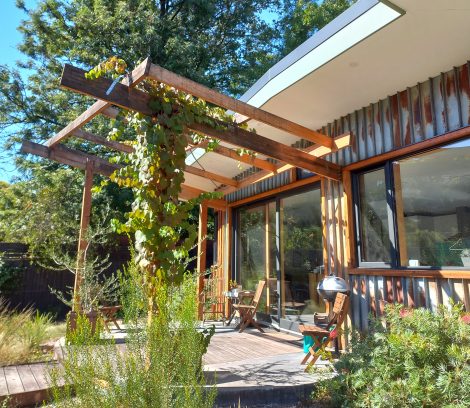
Green home design is coming together
Last week’s meeting with David confirmed that our home design is coming together. The creative process is working well with ideas bouncing back and forth, each one building upon what was proposed previously.
Here are the highlights to give an idea of the current status.
Number of green homes confirmed.
Everything we have done confirms that we can fit three single storey homes on the site. They will be arranged one after another, gently flowing down the slope to the rear of the property. The front two homes will have sufficient space around them for an outdoor deck leading to a private landscaped garden. Cars will be parked off street in a lock-up garage.
Our home, number three out the back, will have a larger garden due to the way the two easements cross the property.
Floor plans sorted.
Each home is a compact design based on dividing the floor plan into two major areas.
Communal area – kitchen, dining , lounge. This open plan area faces north and is filled with light from the windows on that side of the house. A laundry is tucked away near the kitchen. Large sliding doors open to the deck area which is partially covered by the roof line. The wall dividing the house from the outdoors is curved inwards to blur the distinction between outside and inside.
Bedrooms – main bedroom & ensuite, bathroom, second bedroom. These rooms take up the southern section of the house. Although they won’t have much in the way of windows in the walls, they will feel open and airy due to the clerestory windows running along the width of the house. This is the point where the roof line kicks up again before sloping down to front (south side).
Sustainability ideas more defined.
With the floor plans almost finalised, our discussions are turning more to details about how to embed sustainability in the design.
Many of these factors have already been considered as David uses passive design principles to guide his thinking. Thermal mass will be provided by concrete floors and timbercrete walls. Reverse brick veneer construction will make the most of the thermal mass by protecting the thick walls from variations in external temperatures. At the moment, the plan is to make the walls up to 400 mm thick. We are considering cost/benefit of triple glazing to prevent heat transfer through the windows. Hydronic heating in the floor will be used to add more warmth, if necessary, in Winter. Build up of heat over time in Summer will be removed at night through natural circulation, probably assisted by fans.
Cladding for the homes is still up for grabs with lots of ideas in play. There will be a background theme with selected materials being used for highlights (eg touches of recycled corrugated iron). We have some homework to do on this one.
Energy for the homes will be electricity only – no gas connection. High efficiency devices will minimise the energy requirement. All going well, solar cells will charge battery packs during the day. At night (peak electricity cost) or in the event of a grid power failure, the batteries will provide electricity. Batteries mean the electricity produced during the day is available at night. Grid electricity is only used as backup to this system.
Our plans for using recycled materials when appropriate have kicked off with the purchase of the entire batch of floorboards from a demolished tram depot. These boards were laid in the 1920’s and are in excellent condition. Quite a few of the boards will be relaid as floors in the bedroom areas. The contrast with the smooth concrete floors in the rest of the home should look stunning, as well as providing a “softer” feel underfoot.
Schedule is taking shape as well.
Our draughtsman will be busy for the rest of July fine-tuning the detailed floor plan drawings.
In August, we will be spending some quality time together with reviews and minor tweaks.
The plan is to have something ready for sharing with the Maroondah Council planners in early September so we can get their input on progress to date. We want to make sure we are doing as much as possible to meet the City’s sustainability objectives.






1 Comment
Mary Catus-Wood
August 21, 08 2015 10:03:20Sounding very exciting, Howard!