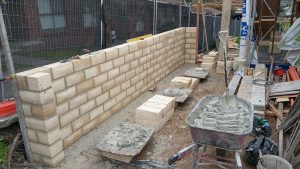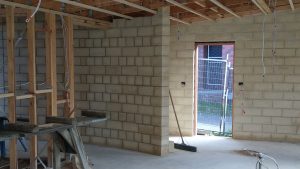
Timbercrete walls worth the wait
The old saying “good things are worth waiting for” was stretched to the limit during the construction of the Timbercrete walls.

Waiting day after day.
Everything seemed to be going so well with the preparations for building the walls. Our delivery arrived in May. Several pallets of assorted Timbercrete blocks crowded the front of the site, ready for the brickies to start work.
The brickie was booked and ready to go. Then we hit a roadblock, a serious splinter in the banister of life. For some reason, the company couldn’t commit to the job.

During May, the plan was to build the structural garage wall and then erect the roof framework. This wall supports a massive wooden beam which forms the backbone of the garage roof. Day after day I’d drive past and see an empty space where the wall should be. Regular contact with the brickie indicated this was just a temporary delay.
David adjusted his construction sequence by going ahead with the roof. Gavin and his crew did most of the roof area, but obviously they couldn’t finish the section above the garage.
In early July, David ran out of patience. There was still no sign of the brickie, despite numerous phone calls. The missing garage wall was about to delay the project. David called around and discovered a local company, Sam Sango Bricklaying (SSB), who was available at short notice. Although they hadn’t worked with Timbercrete before, SSB was eager to learn about this product and sustainable house construction in general.

The mood on site changed as soon as SSB arrived. Frustration with continually working around the missing Timbercrete wall quickly disappeared as the brickies jumped into the construction.
Timbercrete garage walls completed.
Seeing the garage wall take shape was such a relief.

Just as impressive was the care and attention SSB took in placing the 200 mm thick blocks. They obviously take great pride in the job and were ready to meet David’s exacting standards.

The roof framework was added soon after the brickies finished the Timbercrete structural wall.

In late-July, Gavin returned with his team to install the last roof sections. We are so close now to lock-up stage.
Reverse brick veneer used for internal walls.

Once the garage wall was out of the way, SSB turned their attention to the internal walls in the kitchen and family area. The design for this part of the house calls for reverse brick veneer construction using the 120 mm thick blocks.

Putting the Timbercrete blocks behind an insulation layer protects them from the changing temperature outside the house.
During winter, sunlight streaming through the north-facing windows warms the thermal mass in the concrete floor and Timbercrete walls. The floor and walls give up this heat at night to keep the rooms warm. Shading the kitchen and living area windows in summer prevents sunlight reaching the thermal mass. On hot days, the walls and floor keep the rooms cool without the need for air conditioning. At night, the rooms are naturally ventilated with cooler air to remove any heat gained during the day.
Internal Timbercrete walls look amazing.
Once again, SSB put their best foot forward when constructing the internal walls.
Because the Timbercrete blocks aren’t hidden behind plasterboard, the brickwork must be showroom quality. SSB certainly met that standard. A defect-free wall with straight, level mortar lines provides the perfect background for future furniture and fixtures.

The pale colour of the blocks highlights the oiled timber of the large sliding door in the family area.

Timber window and door frames also stand out in the kitchen area.

Our internal Timbercrete wall extends to the main bathroom where it wraps around the trapezium shaped window.
Now you’re just showing off.
After finishing the garage walls and internal walls, the brickies were ready for their final challenge. Curves are a signature feature of our house design, giving the feeling of gentle movement towards or through a space. Putting a curved wall at the front entrance encourages visitors to move towards the front door.

David’s interior design has a curved wall at the other end of the entrance corridor to mirror the exterior wall. This Timbercrete wall subtly directs visitors into the wide open space of the family room. SSB carefully cut and laid the blocks to produce a brickwork sculpture. I couldn’t resist running my hand over the wall to touch the gradual curve.

As well as piece of art, the curved Timbercrete wall cleverly defines, and conceals, the laundry. Behind this wall goes a large cupboard for a washing machine, laundry sink, etc.

Getting to this point did take longer than we expected, but it was worth the wait. SSB embraced David’s build philosophy and used their bricklaying skills to bring out the best in these Timbercrete walls.
Distinctive roof line on display.
We can see the final shape of the house now the last section of roof is in place. What a fascinating combination of shapes and angles it is.

The silhouette is so unusual we had one interested passerby ask us if we were building a doctor’s surgery. She didn’t think something that different and attractive could just be a house.
I think it’s time for Ben to fly his drone over the site so we can appreciate the design from a bird’s eye view. Stay tuned for that one.







5 Comments
Jan
August 04, 08 2018 05:22:04Wow! It looks fantastic. Congrats everyone!
I ‘flew’ past a few of weeks ago- but it was only the frame with some of the tiber at the front entrance!
Hope you are both well& enjoying watching your dream come ‘alive’!!
Love Jan
Libby & Howard
August 05, 08 2018 03:11:21Thanks for the good wishes Jan. We are enjoying watching construction of the first home. Lots going on and it’s a joy to visit the building site. Can’t wait to move in and experience living there.
Gillian Cohen
August 05, 08 2018 11:30:47Great story and terrific progress. Looks amazing.
Libby & Howard
August 05, 08 2018 03:23:24Thanks for the kind words Gill. Day by day we’re getting closer to actually living in the dream.
Anne Thompson
August 05, 08 2018 06:51:08Super cool. The timbercrete looks amazing! Congratulations. Can’t wait to see the drone view. Ax