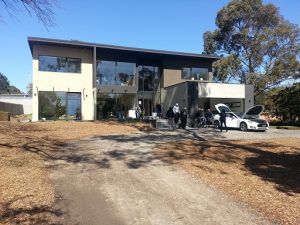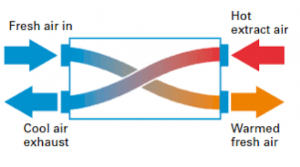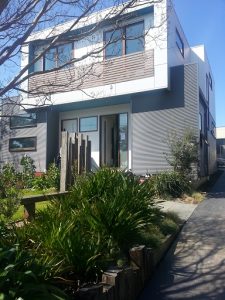
Sustainable house day inspirations
September is an important month for us but not for any garden-variety event such as the AFL Grand Final. No, it’s when the Alternative Technology Association (ATA) organises sustainable house day. This annual event showcases the latest in sustainable design at locations around Australia.
We like to see a selection of houses for two reasons. Firstly, looking at a house “in the flesh” gives so much more information than a plan. Do the design features fit together to create a functional and attractive home? Does the interior feel comfortable? Secondly, the residents are very happy to share their experience because they’re proud of what they’ve achieved. We like to ask them questions. What were the tough decisions they made? If they had to design another house, what would they do differently? What works really well and why?
This September, we selected three homes from the many possibilities and charged the LEAF for maximum range. Given the target audience, we didn’t think our arrival in an electric vehicle would create much interest.
First sustainable house in Ringwood North.

Why did we choose to visit a 420 sq m family home with 5 bedrooms and 4 bathrooms? It’s a world away from our down-sizer demographic.
We wanted to see a house design based on Passivhaus principles. A well-insulated and draft-free home ensures there is little movement of air or heat into the house in summer or out in winter. Passive heat gain provides heating during winter while in summer, eaves shade the windows to reduce heat gain.

Given the minimal air movement, a Passivhaus needs a heat recovery ventilator to prevent the interior becoming stuffy or too humid in wet areas (eg bathrooms). Warm, moist air is extracted from selected rooms and passes through a heat exchanger to heat the incoming air. During winter, air is constantly circulated into and out of the house without the usual heat loss. For summer, the system bypasses the exchanger to bring cool air into the house at night.
This feature is something for us to consider. Our homes aren’t strictly Passivhaus designs, but they follow many of the guiding principles. Are we so well insulated and draught-proof that air circulation will be an issue? Should we simply use heat recovery ventilation instead of hydronic heating?
Another way of achieving thermal mass.

Using a phase change material (PCM) is another approach to providing thermal mass in the building. A PCM absorbs a lot of energy when it changes from a solid to a liquid. On a sunny winter’s day, the material absorbs energy and then releases it that night as it changes back to a solid. Because a PCM can heat and cool quickly, they are particularly useful for sustainable house designs based on lightweight construction, such as this one.
We plan to stay with our Timbercrete and reverse-brick veneer design. The blocks make an attractive feature wall rather than being hidden away in the structure. Also, they are manufactured locally so there’s an advantage in low carbon miles.
Solar cells and batteries at Ringwood North.
On the way out, we wandered into the garage to see the 97 kWh battery bank that was connected to a 20 kW solar array on the roof. It reminded me of that classic scene from the Crocodile Dundee movie.
That’s not a solar power system, this is a solar power system! The designers went all the way to an off-grid capability.

Running three inverters on a three phase system means the house bypasses the current residential house limit of a 5 kW single phase system and produces a lot of electricity. Still, going all-electric with the family’s cars means they wouldn’t be troubling the grid for charging a Tesla overnight. I’m assuming there still is a grid connection somewhere in case all else fails.
Next sustainable house was in Surrey Hills.

On paper, and in real life, the next home was similar to our designs. We had to laugh when we arrived because there was a Nissan LEAF charging in the driveway. The number plate told us it was purchased at exactly the same time as ours – from the sale of cars used in the Victorian Government trial.
The owner of the house was kind enough to share his thoughts on hydronic heating and concrete floors. He was an enthusiastic supporter of both ideas, although he had to be persuaded to change from a tiled floor.

The combination of radiator panels and a concrete floor worked just as we hoped. Hydronic heating was used to warm the house at the end of cold winter days but not required when a sunny day had heated the floor. Interesting to note there were a few cracks in the concrete floor. Note to self – ask our builder if this is common.
In summer, ceiling fans moved air around and high windows vented the warm air. No air conditioning required. This was music to our ears as their experience supports our design ideas.
Other features in the home read like a shopping list for our design. They used Miglas double glazed windows with the wood/aluminium combination for low maintenance. Most of the electricity was supplied from a 5 kW solar array linked to a 9.6 kW battery. Brightgreen surface mounted downlights avoided the problem of punching holes in the ceiling insulation for lights. The list of similarities just went on and on.
Final stop in Box Hill North.
The third sustainable house was another small dwelling using a range of neat ideas.

This home was fitted with in-slab hydronic heating so it was a direct comparison to the previous one. However, the owner was just as enthusiastic about their heating system. Perhaps it’s just a matter of personal preference and either system will do the job.
There were plenty of other ideas on display. Who knew there was an alternative to chemical treatments for preventing termites attacking a structure? Apparently Termimesh does the trick without the environmental side effects. Have you heard about the next-gen standing desk? If standing is better than sitting, then surely walking while working at a desk must be even better! The owner’s office had a treadmill fitted to her desk. That’s one way to rack up a few thousand steps each day without leaving the room.

I must admit by now that my attention span was very short. Three houses was my limit because a late lunch was calling.
Plans for 2018.
Next year we aren’t planning on visiting any homes. That’s because we want to have our first unit on display as part of sustainable house day. What a way to share our design and experience with others!
Stay tuned.







2 Comments
Gillian Cohen
September 25, 09 2017 09:08:44You have been busy! I wonder if you saw Kevin McCloud and the British architecture awards. There were some very interesting ideas in some of the buildings.
Libby & Howard
September 25, 09 2017 10:18:18Yes we have been watching the design awards show – compulsory viewing. Lots of useful ideas, particularly things related to making the most of available space. Our homes don’t have a large footprint so the trick will be to make good use of every square inch.