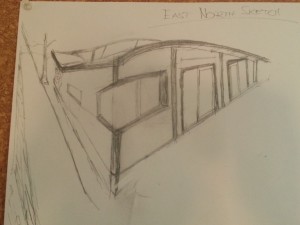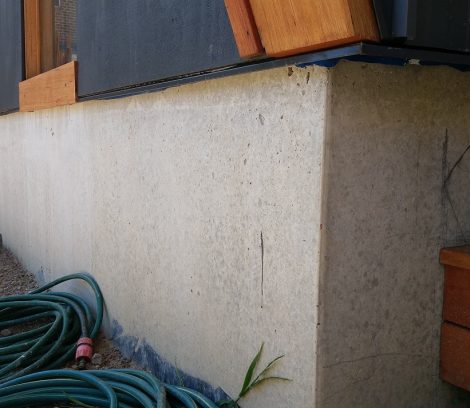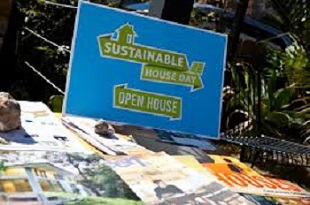
Design ideas pinned on the cork board wall
After being informed we had installed a giant cork board on the family room wall, our son asked when we were going to go crazy with the newspaper clippings and red string (a la detective in a crime show). Early days, but that easily could happen as more and more design ideas are pinned to the wall.
Cork board helps to see what is developing
Instead of piling bits of paper in a drawer or constantly referring to files in a computer, we decided to put a cork board on a wall. This meant we could pin up ideas as they occurred to us, as well as constantly be inspired by what we are aiming to achieve.
Not even the local $2 shop had a board big enough to do what we wanted, at a reasonable price. Instead, we purchased a few packets of cork tiles from Bunnings along with the recommended adhesive. Apparently, this is quite a popular pastime as the first time we tried to buy the tiles, we were informed the store’s entire delivery had been purchased by a local school who were putting giant cork boards into their classrooms. Only problem we encountered was blobs of adhesive running off the wall. However, the carpet-care factor was low so it was more entertaining than annoying.
Meeting with David provides cork board material
No sooner was our giant board on the wall than David organised a review meeting. After our meeting, we eagerly pinned up the key sketches to see how the home is taking shape on paper.
The mature liquid amber tree anchors the house and the front entrance on the block. With a bit of judicious pruning, we will have the trunk as a feature of the entrance way and the limbs further up the tree providing a beautiful canopy. Autumn is going to be very colourful with the red/gold leaves framing this part of the house.
Fortunately, there is enough room to sneak a driveway down between the fence line and the tree. To protect the tree’s roots from compaction, Libby has asked for a low wooden bridge to be built over the affected area. That’s going to be an attractive lead into the garden where it’s likely we’re going to see more bridges as part of the wetland/billabong theme.
The entrance way itself is going to be curved inwards to offer an inviting path to visitors – something more interesting than just a standard doorway. The southern and eastern walls of the home will be simple in design with minimal window openings. Much of the light for the rooms in the southern part of the house will come from windows in the roof which is slanted upwards above this section.
If you’re looking for the windows, they’ll be located on the northern wall, starting with a bit of an optical illusion on the window in the north-east corner. It’s going to curve around this corner without any obvious supports. Further along the wall, there are various sliding doors and windows. The plan is to maximise sunlight in winter and shade these openings in summer. Sliding doors will blend the indoors and outdoors, making it easy to see what is happening outside and encouraging us to make use of the garden..
Inside the house, the floor plan is ready for the detailed drawing stage to ensure that everything fits. The basic layout is a home with 2 bedrooms (one for us and one for visitors), 2 bathrooms (ensuite and shared bathroom), open plan kitchen, dining and living rooms, semi-enclosed study and laundry.
Our next task is to list the requirements for every room in the house. We need to understand how each room will “work” and what features we want to include. The more specific we get, the easier it will be for David to provide a detailed design that meets our needs. Of course,there are going to be ideas that might not make the cut but we’ll know why they didn’t and be comfortable with the alternatives provided.
Onward and upward!











