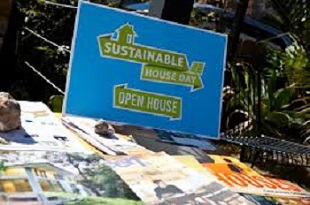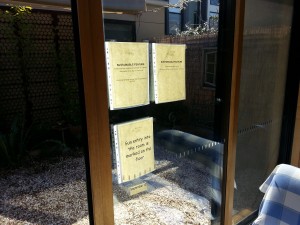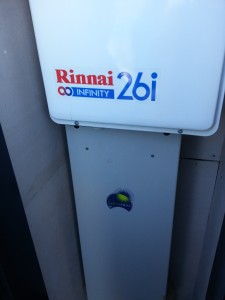
Sustainable house day inspiration
Each year, the Alternative Technology Association organises a Sustainable House Day which gives people the opportunity to see ideas in action and talk to the residents about their experiences.
The night before we planned our excursion with military precision – five homes to visit across Melbourne in a few hours. Google Maps was going to be our best friend for this trip as we ventured into unfamiliar suburbs.
Backyard house showcased sustainability in a community setting.
The house uses a combination of north facing, double glazed windows facing north and a concrete floor for thermal mass to keep the inside warm. Sunlight goes deep into the living area during winter which warms a large floor area to keep the house above 15C on the coldest days. At night, some additional heating is needed for comfort.
One lesson we learned was not to paint the concrete floor. Over time, the paint wears off in high traffic areas and makes the floor look a bit tired. We think it would be better to leave the natural finish or cut it back to expose the character of the floor.
The interesting shapes on the wall in the background of the photo are made by scrap materials from the washer factory that used to be nearby. When the site was cleared, the owners bought the sheets of metal with holes punched in them to use as an external feature. What a great idea for reclaiming a useful material.
Correctly sized eaves ensure the summer sun stays off the floor in summer so it helps to keep the house cooler. A combination of natural ventilation and ceiling fans is sufficient for cooling.
We also picked up a few pointers about the water system. A 7500 litre tank is all that is needed for the house – laundry, toilets and even some drinking water. The garden needs are met with a 2000 litre tank plus treated grey water from a Gator Pro unit. This information gave us some confidence in sizing the storage tanks for our homes as we will have similar demands. It was also interesting to find out that household grey water treatment systems are available on the market.
On the way out, we were able to appreciate the community feel the residents have created. There are five houses which share this garden space, growing a variety of fruits and vegetables. It makes for a small community within the suburb with the residents bonding over the group’s responsibility over the garden. We could imagine the conversations that would occur as residents pottered in the garden.
Peter Dann’s house highlighted a cladding option.
The distinctive cladding on the first floor of this renovated home is Onduline. It’s made from waste wood materials and bitumen as binder (along with a few other materials). We’re not sure if we’ll add it to our list of possibilities but it does show how a cladding can be used to good effect to create character in the neighbourhood.
Home heating is provided by a Greenheat hydronic heater. A solar hot water system generated hot water which was then boosted (when necessary) with an on-demand gas heater. Using the sun to provide energy for the heating was an inspiration but we won’t have a gas connection so can’t use a gas-fired booster.
Pam and Nathan’s house made good use of thermal mass.
In this house, the thermal mass is increased by using rammed earth walls at the rear of the living area. The wall looks like concrete but is actually made from a special earth dug up in Gippsland, mixed with a bit of cement for binding. Although it appears quite plain, the rough texture and imprints of the formwork give it an appealing look. There’s no reason to hide this thermal mass away.
We also picked up a few clues on how the natural ventilation might work in our homes. High windows on the northern side allow warm air to flow out of the house on Summer’s nights. Air is circulated with ceiling fans. Windows on the southern side allow cool air to enter the living area at night. Putting in different shaped windows like this one are another way of adding character to the exterior.
One more thing we noted was the combination of shapes and cladding materials used to create a distinctive appearance to the home’s exterior. We don’t want our homes to be “too busy” outside, but we feel it is important to mix and match with the right materials/shapes/lines in order to create different moods from a range of viewpoints.
Going green in Camberwell was a blast from the past with the iMiev EV.
Walking down the driveway brought back memories as we spied a Mitsubishi iMiev electric vehicle. We had driven one of these quirky little vehicles for 3 months as part of the Victorian Government EV trial.
We were at this home to find out more about the heat pump system used for meeting the family’s hot water needs. The owner had put thought into the most sustainable way of running the system. Solar panels on the roof provide the electricity to run the super-efficient heat pump. However, the heat pump is only run during daylight hours when the electricity comes from the sun. A timer switches off the system during the late afternoon and the family uses the hot water that has been stored in the 300 litre tank. Next morning when the sun comes up, the cycle restarts and the hot water tank is brought back up to temperature. There were no concerns about the heat pump’s performance in the Melbourne climate. This was good news as we’d heard some concerns about how well heat pump hot water systems work here.
This arrangement is a strong possibility for what we could use because it only uses electricity as the energy source. Using solar energy via PV panels also reduces the complexity as there wasn’t a need for solar hot water panels. Another set of panels would take up valuable real estate on the roof.
Janine’s House included a natural air conditioning idea.
By now, our energy levels were flagging but we had one more house to visit. Fortunately, this one was close to home so we could see the end was in sight.
A simple, clever idea we saw put to good use was “turbo-charging” the natural ventilation system. As in other houses, high windows allowed hot air to leave the house while strategically placed low windows encouraged cool air to enter for natural ventilation after a warm day. Placing a small pond outside the low window cooled the incoming air as it evaporated water from the pond. Though it wasn’t a particularly warm day, we could feel the difference in air temperature of the breeze coming through this window.
This idea could be incorporated into our landscaping plan with strategically placed ponds near appropriate windows of our homes.
Sustainable house day inspiration – mission accomplished.
Each house we visited provided an idea or confirmed we were on the right track with what we want to do in our designs.
Talking to other sustainability enthusiasts also helped to build our energy levels as they are so keen to share their experiences and show what can be done.
Perhaps one day, we can showcase our home and inspire others.




















