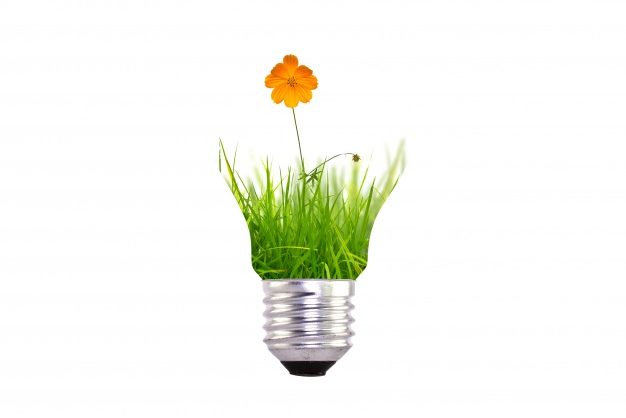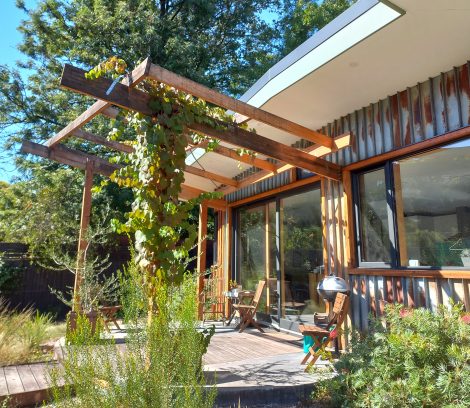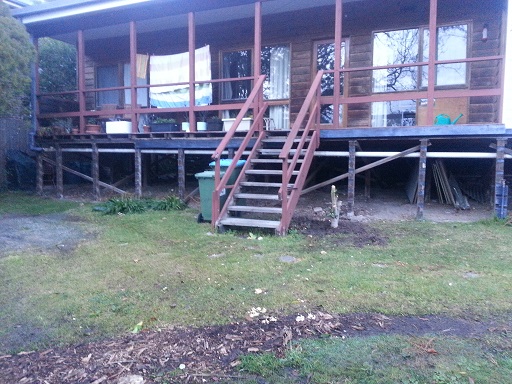
Sustainable design made simple
It’s always a pleasure to open the mail box and find the postie has delivered the latest edition of Sanctuary magazine. The Alternative Technology Association (ATA) uses this publication as one way of promoting renewable energy, sustainable building and water conservation. Given they’ve been around since 1980, ATA has built up a wealth of expertise. Their skills and experience make sustainable design simple for those of us who are newer to the game.

One particular article in Edition 37 caught my eye. When is a concrete floor the right choice? Since concrete floors are integral to our design, I was keen to find out what the ATA recommends.
Concrete floors are a mainstay of sustainable design.
The article’s author (Dick Clarke) pointed out that concrete floor slabs are Thermal Mass 101 for a sustainable design based on passive heating and cooling principles. In winter, the slab absorbs the sun’s energy during daylight hours and then releases the heat to maintain a comfortable indoor temperature overnight. By shading the slab in summer with eaves, the floor absorbs energy from a warming room. At night, the heat is flushed out of the house with fresh air flow from cross-circulation.
So far so good. That’s exactly what we had in mind.

But things don’t always go according to plan. Would our design stand up to some exceptions that Dick noted?
Overnight cooling works best if the temperature actually drops after a hot day. Tick! Although Melbourne can have a few nights of sustained high temperatures, it usually cools off after the sun sets. After a few days of sweltering weather, we can often get a southerly change which drops the temperature dramatically. That means it is possible to cool the slab overnight with enough ventilation.
Winter heating means allowing the sun’s rays deep into the home to warm as much of the floor as possible. Tick! David worked out the angles and window sizes to maximise winter warming. Our clerestory windows help to direct light into the rooms on the southern side. Apparently, not enough warming means the cool slab sucks the heat out of a room which makes for an uncomfortable place to live.
Our design meets the basic requirements. Now for the details.
To insulate or not?
Sitting a slab directly on the ground in a well-insulated Australian house means it stays between 16 and 19 degC. This represents the variation in deep ground temperature from winter to summer. That’s a good starting point for adding energy from the Sun in winter and keeping the home cool in summer.
For the southern regions of Australia, adding under-slab insulation is encouraged. This stops the slab’s temperature dropping too low in winter which means the Sun’s passive heating can’t quite get the floor temperature up high enough for comfort. Exactly where you cross the line into needing under-slab insulation isn’t clear.
Melbourne is steadily getting warmer so perhaps under slab insulation would apply to Hobart. We’ll need some local expertise to help make this decision.
Interesting to note that building codes require insulation when the slab contains heating coils.

It’s another story when dealing with the edge of the slab. Edge insulation is recommended in all cases. The sides of the slab are directly exposed to the wide range of daily temperatures. Preventing heat loss or gain from the sides means the thermal mass works better.
Different finishes.
There are two choices for the floor’s finish – burnished and polished.
Burnished means trowelling the surface of the newly-laid concrete until it shines. The surface must be protected from any accidental damage (eg scratching) until construction is completed. I suppose any chips or scratches would be hard to fix or difficult to hide. A burnished floor has a mottled finish.
We’re going for the polished concrete floor. David will grind the floor back a couple of millimetres until the aggregates in the concrete mix are exposed. Then the floor is polished. This brings out the different colours in the stones added to the concrete mix. In our case, this will be whatever the supplier added to the mix that day. However, special mixes that contain coloured pebbles, sea shells and glass are possible. Polishing is done near the end of the build. The floor still needs protection from scratches but for less time than one with a burnished finish.

Concrete versus sustainable design.
Concrete is not a poster child for sustainable design due to its high embodied energy and carbon footprint. However, it does a good job as thermal mass.
Alternatives such as Boral Envirocrete or Envisia concrete achieve a better balance between the pros and cons. Envirocrete includes recycled concrete while Envisia uses a patented process to reduce the amount of cement used in the production process. Given that Envisia is only available in NSW and ACT, it’s likely we’ll be using a blend with recycled materials and other extenders such as flyash in our floors.

Key points to note.
Sanctuary certainly helped us clarify various design aspects of the concrete floor.
- Roof line is angled at the right slope to allow maximum sunlight into the living area to warm the concrete floor during winter.
- Eaves extend far enough outside the home to shade the floor during warmer months.
- Under-slab insulation may not be required but we need to double check this.
- Edge insulation is a requirement.
- Alternatives to standard concrete mixes will reduce the carbon footprint and help us stay true to sustainable design principles.
It’s much simpler once you get the guidelines from a helpful resource.






