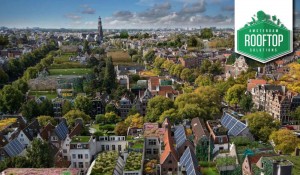
From design ideas to details
David returned from his overseas holiday rested and recharged, keen to take the project from design ideas to details as quickly as we can. From each place he visited, David took inspiration for our homes.
Amsterdam looks to the future.
The Dutch have been thinking about climate change and rising sea levels for some time so they are looking to the future. People there are using the latest science to inform their decisions about how to reduce their impact on the planet and prepare for the changes that are coming. These changes are enhancing the look of their cities. The Amsterdam experience showed how sustainability principles can be intelligently applied to make something beautiful.
Germany concentrates on the basics.
In true German style, it’s all about getting the details right so a house performs well. Thick walls and super-efficient double glazed windows/doors minimise heat transfer in or out of the internals. However, David noticed that an extended warm spell during the period they were staying at the house meant the walls warmed up and started to radiate heat into the rooms. This confirmed his idea to use reverse brick veneer construction for our homes. The thin cladding & insulation on the outside of the thick Timbercrete walls will prevent the thermal mass from heating too much on hot days. At night, the thin cladding will quickly shed heat, not continue to warm the internal walls.
Ibiza makes use of local materials.
Living on an island meant the residents made good use of locally sourced materials for constructing and decorating their homes. The inspiration here was to think local, right down to using what’s already available on the site. For example, could earth from the excavations be kept on site and used for landscaping purposes? Can off-cuts from timber be used for decorative purposes in the homes?
Now ready to go from design ideas to details.
David and Ian (draughtsman) have spent the last few days focused on turning the design ideas and existing floor plans into elevations.
With the elevations being produced, the project is going to kick into high gear. David wants to get a package of drawings ready for a discussion with Council planners in a couple of weeks.
This package will be amazing! The planners are going to see homes designed to the highest standards and using the very latest ideas in sustainability, all put together from an artist’s viewpoint.
Libby is eager to dive into the drawings to make sure the plans contain everything she wants. There will be a bit of back and forth as design ideas are turned into fixed detailed plans so she’s about to become familiar with all the nitty-gritty details.
Since the amount of detail is about to explode, David is ready to expand his design team. Others can begin to contribute their skills and knowledge to bringing the design to life. Here are some of the enthusiastic experts that are coming on board. They are eager to share their knowledge and take the opportunity to create something special.
- Ben – renewable energy specialist, solar power and battery storage
- Gary – electrician and sustainable power systems
- Gavin – plumber, hydronic heating, water systems
- Mark – recycled timber supplier
- Russell – timber furniture
- Tony – Timbercrete supplier
David’s vision, developed from our initial ideas, is now becoming real to everyone involved. What’s been in his head for some time can now be seen on paper and it looks fantastic. We’re looking forward to fine-tuning the design, ready for a presentation to the planners. Our aim is get Maroondah Council as keen to build these homes as we are.











1 Comment
Gillian Cohen
September 06, 09 2015 10:13:10Sooooooooooooooooooo exciting.